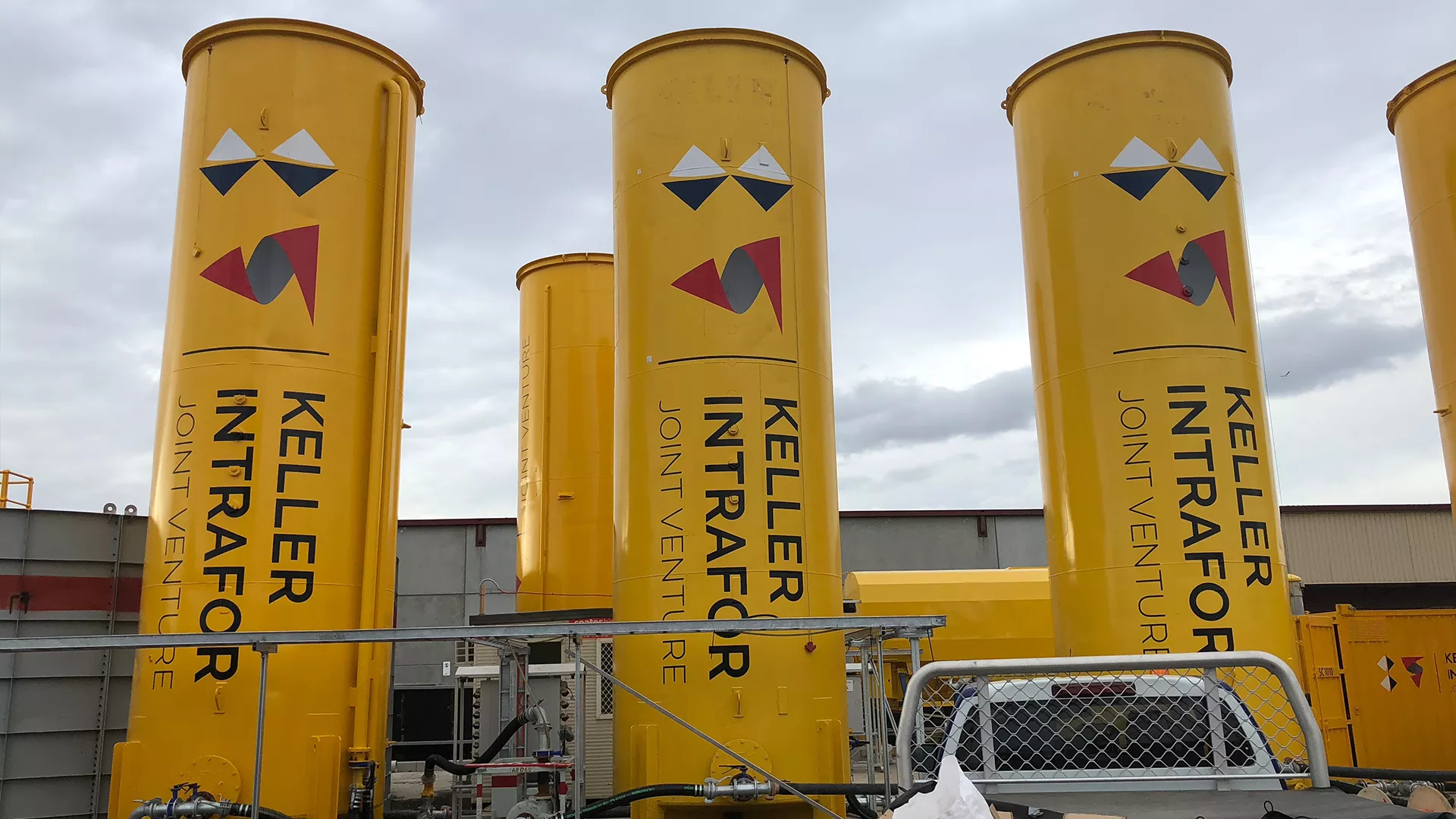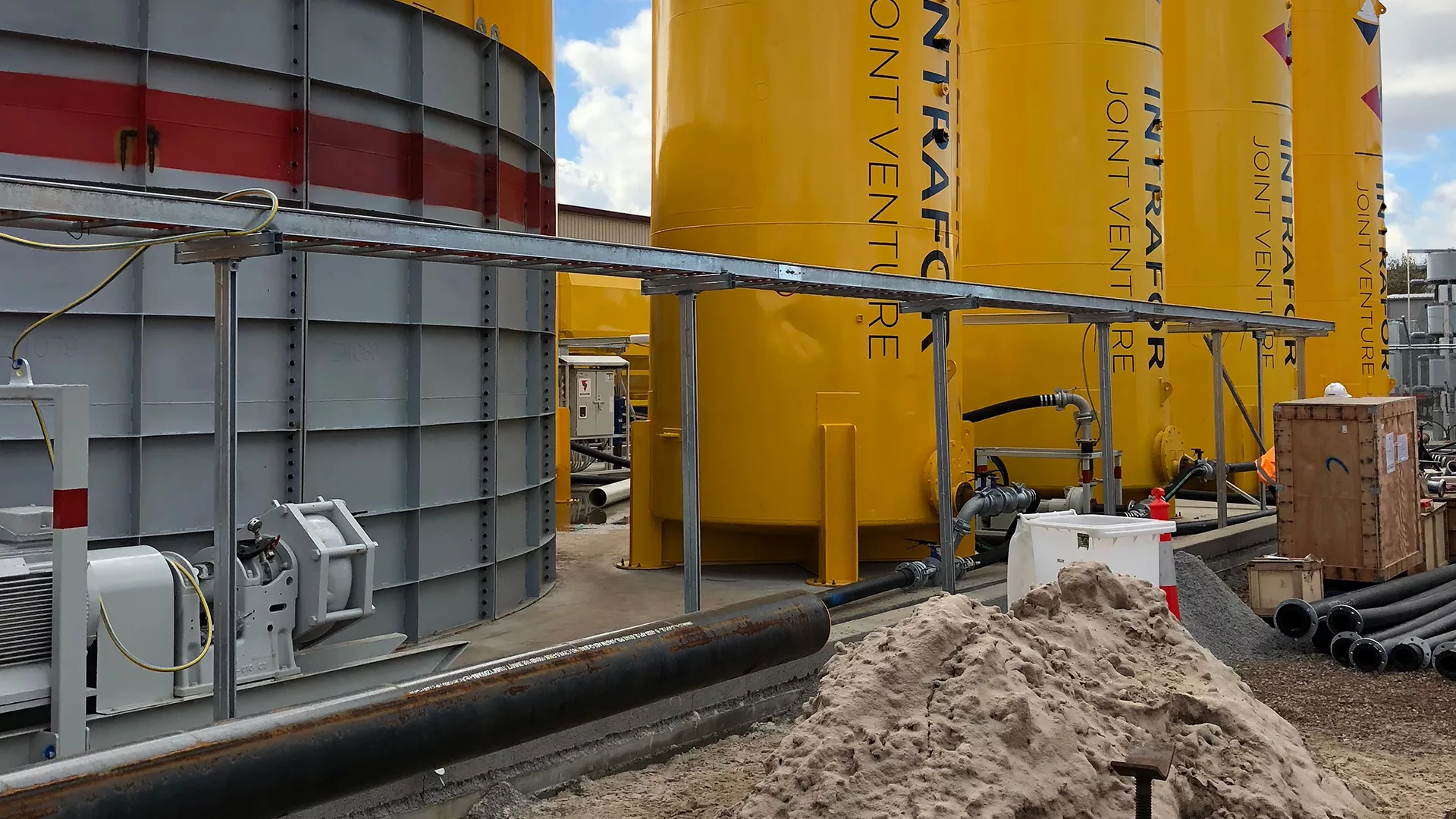Keller
-
Location
Laurens Street, North Melbourne
-
Builder
CYP Joint Venture
Trusted partner for over 20 years of industry excellence.
This 8-storey office building comprises of basement car stacker, ground, L1-L7 plus roof terrace and is located on a prominent site on the north west corner of Cremorne.
The project is a five-star green star building and is very much representative of Cremorne’s transition from light industrial to modern commercial.
The building has Basement services zones and 3 tier car stacker, Ground floor retail spaces, L1-7 integrated office zones and rooftop plant/terrace areas.
Complete project delivery of building main switchboard, distribution boards to public and each level.
Read more
We worked on:
- Electrical design,
- Project planning, project management, site supervisor and site team.
- installation and wiring of the following plant equipment|
- MSB to both plants
- Generator installation and commissioning
- Cable reticulation for all plant equipment
- Installation of cable ladder and conduits
- Provide maintenance technicians for support during operation
- Distribution boards
- Lighting design and installation as per AS 3012

Complete project delivery of building main switchboard, distribution boards to public and each level.
Read more
We worked on:
- Electrical design,
- Project planning, project management, site supervisor and site team.
- installation and wiring of the following plant equipment|
- MSB to both plants
- Generator installation and commissioning
- Cable reticulation for all plant equipment
- Installation of cable ladder and conduits
- Provide maintenance technicians for support during operation
- Distribution boards
- Lighting design and installation as per AS 3012

M Squared Electrical were engaged to complete the base building works.
Location
The integrated fit outs that were completed were Level 3 Reveal Group, Level 4 Entourage, Level 5 Collaborative Workspace and Level 6 7 Roof was Cobild HQ all fit outs were completed.

M Squared Electrical were engaged to complete the base building works.
Location
The integrated fit outs that were completed were Level 3 Reveal Group, Level 4 Entourage, Level 5 Collaborative Workspace and Level 6 7 Roof was Cobild HQ all fit outs were completed.
