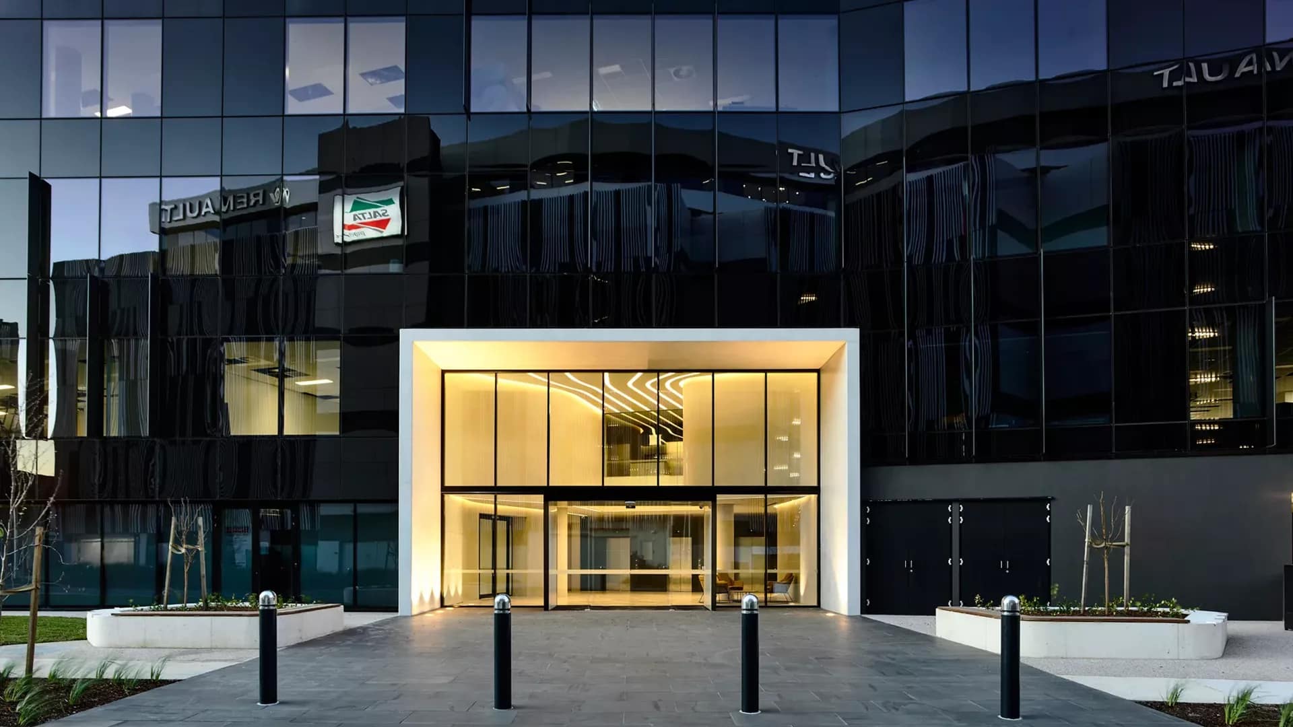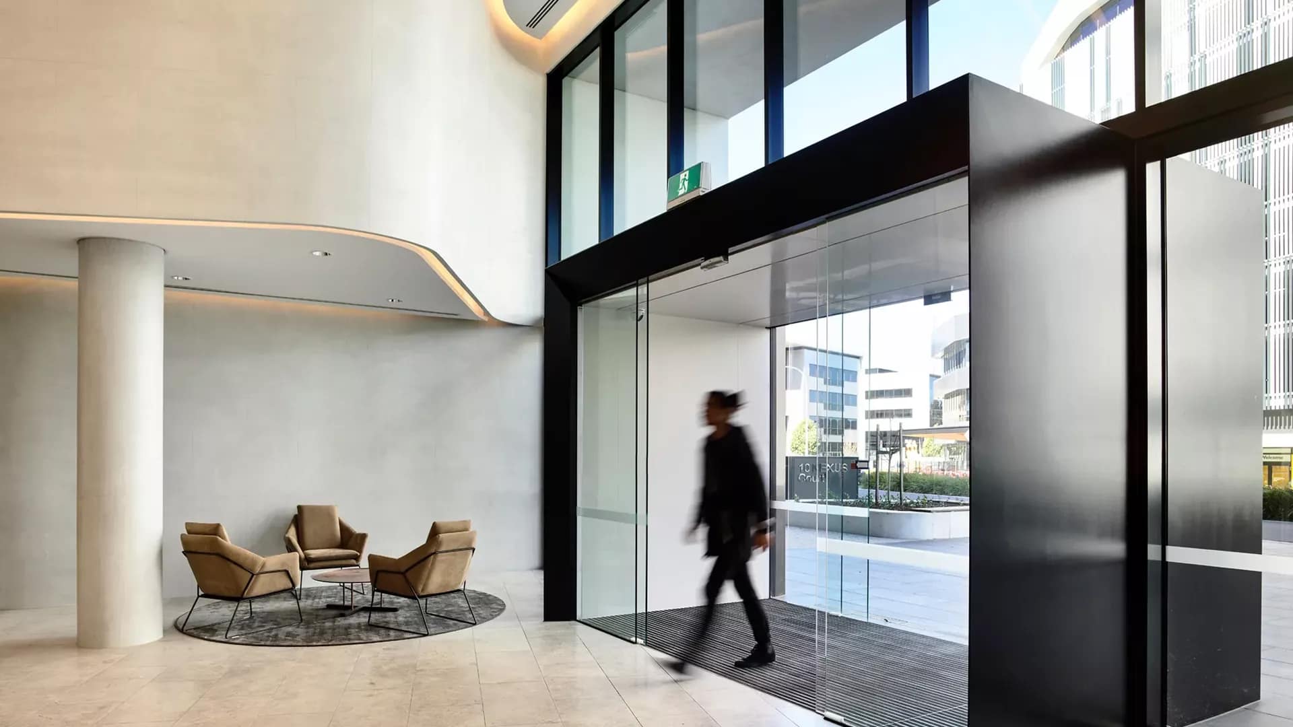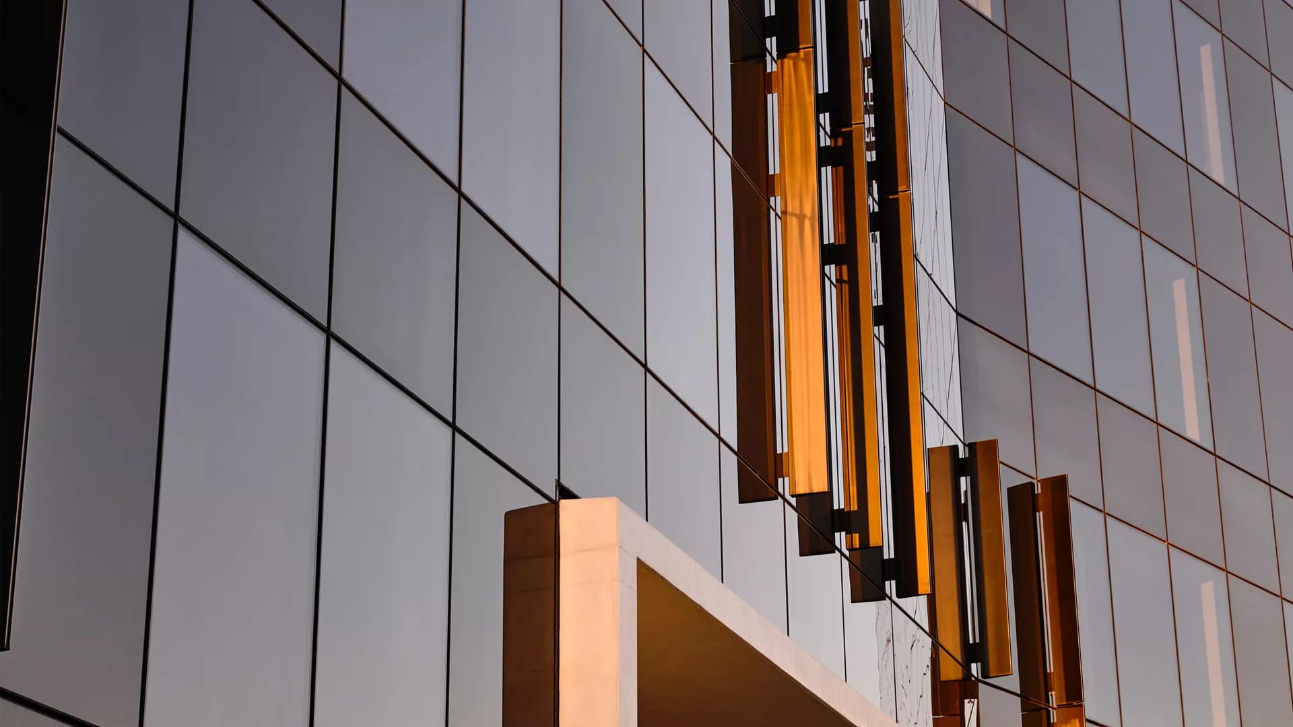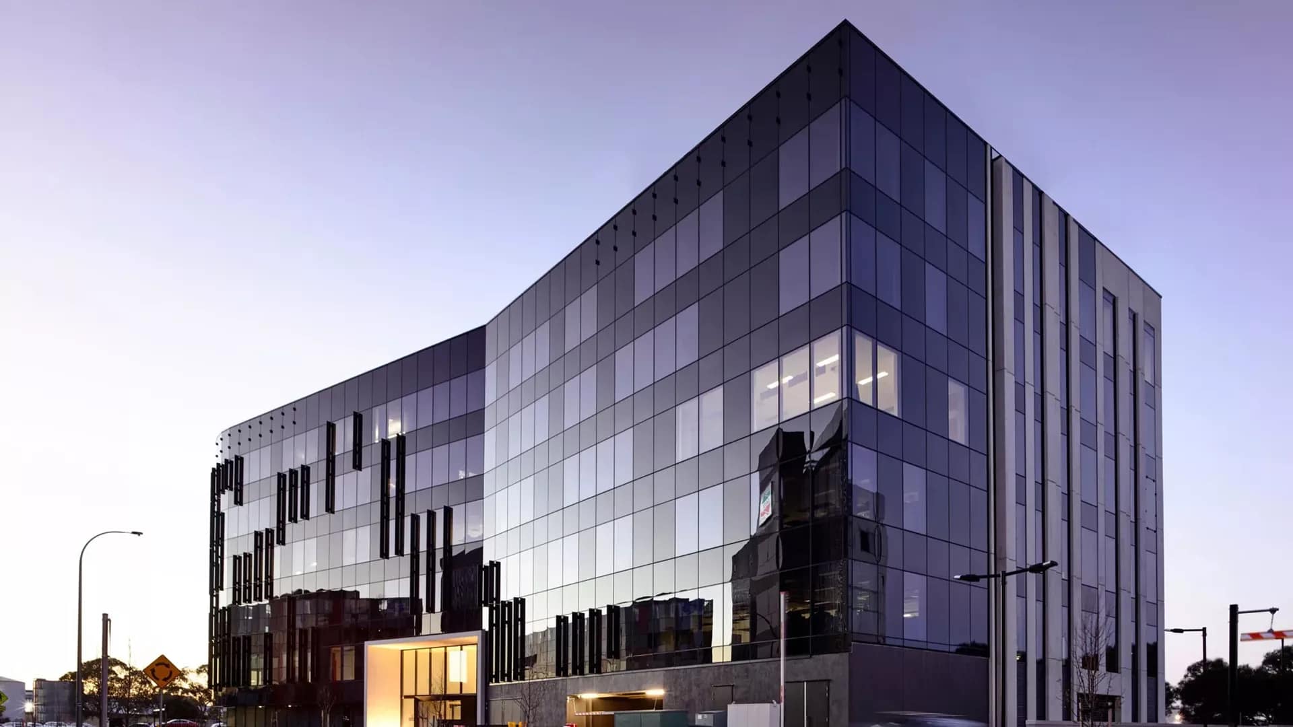Trusted partner for over 20 years of industry excellence.
The design employs a yin/yang approach, showcasing two distinctly different frontages that culminate in an elegant aesthetic.
The architectural response presents a robust tower that faces the freeway, incorporating white precast panels that exhibit a barcode pattern, capturing the attention of motorists travelling at speeds of 100 kilometres per hour. In contrast, the southern frontage boasts a sophisticated dark curtain wall façade, where the building’s main entry is located. Here, a subtle alteration in shape is manifested, evolving into a gracefully curved corner form that introduces a refined crease.
This commercial office tower, the fourth building designed by Gray Puksand at Nexus Corporate Park.
Read more
Features three levels of basement parking and six levels of office accommodation. The design employs a yin/yang approach, showcasing two distinctly different frontages that culminate in an elegant aesthetic.


This commercial office tower, the fourth building designed by Gray Puksand at Nexus Corporate Park.
Read more
Features three levels of basement parking and six levels of office accommodation. The design employs a yin/yang approach, showcasing two distinctly different frontages that culminate in an elegant aesthetic.


Striking glass entry, natural light, fins, and seamless design integration.
Read more
The entryway is designed to be both striking and inviting, with a glass façade that offers a compelling experience for visitors. This entry draws inspiration from a carefully articulated design language, seamlessly integrated with the building’s exterior.
On the northern side, the barcode pattern is complemented by fins that optimise the use of vision glass, ensuring abundant natural light and unobstructed views for the occupants, while also enhancing the overall aesthetic of the building.


Striking glass entry, natural light, fins, and seamless design integration.
Read more
The entryway is designed to be both striking and inviting, with a glass façade that offers a compelling experience for visitors. This entry draws inspiration from a carefully articulated design language, seamlessly integrated with the building’s exterior.
On the northern side, the barcode pattern is complemented by fins that optimise the use of vision glass, ensuring abundant natural light and unobstructed views for the occupants, while also enhancing the overall aesthetic of the building.

