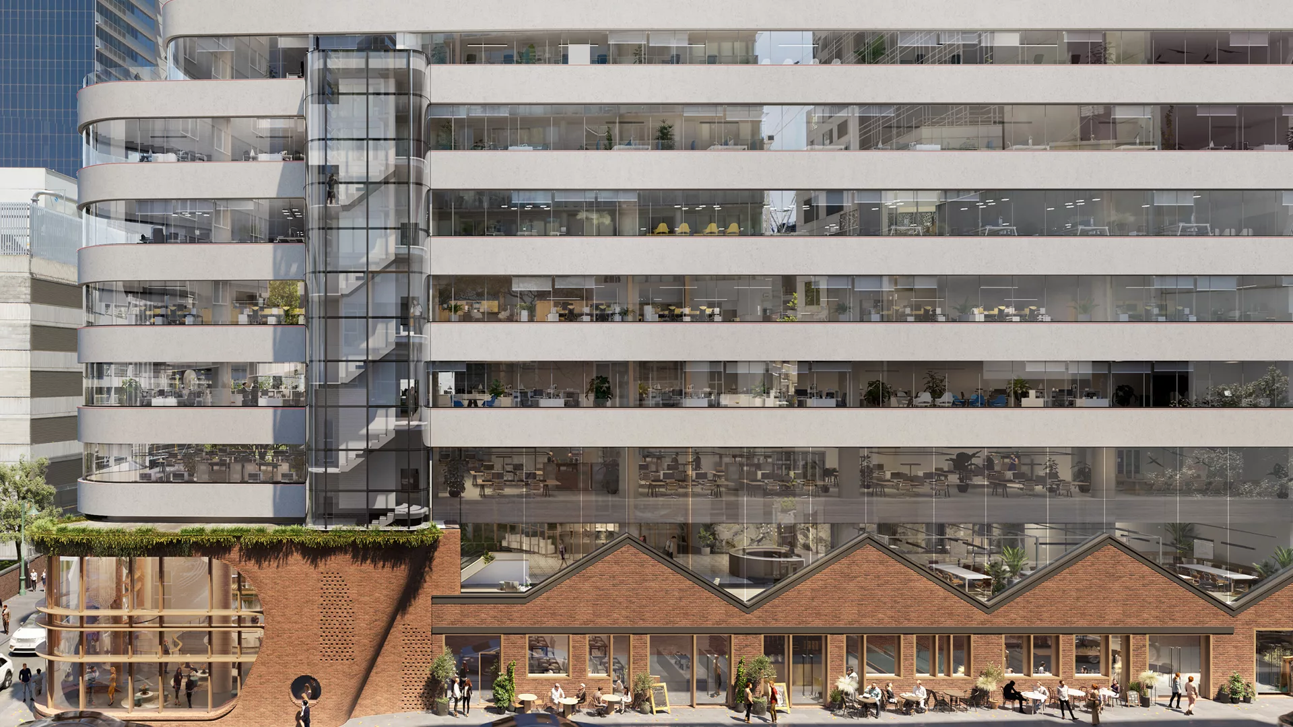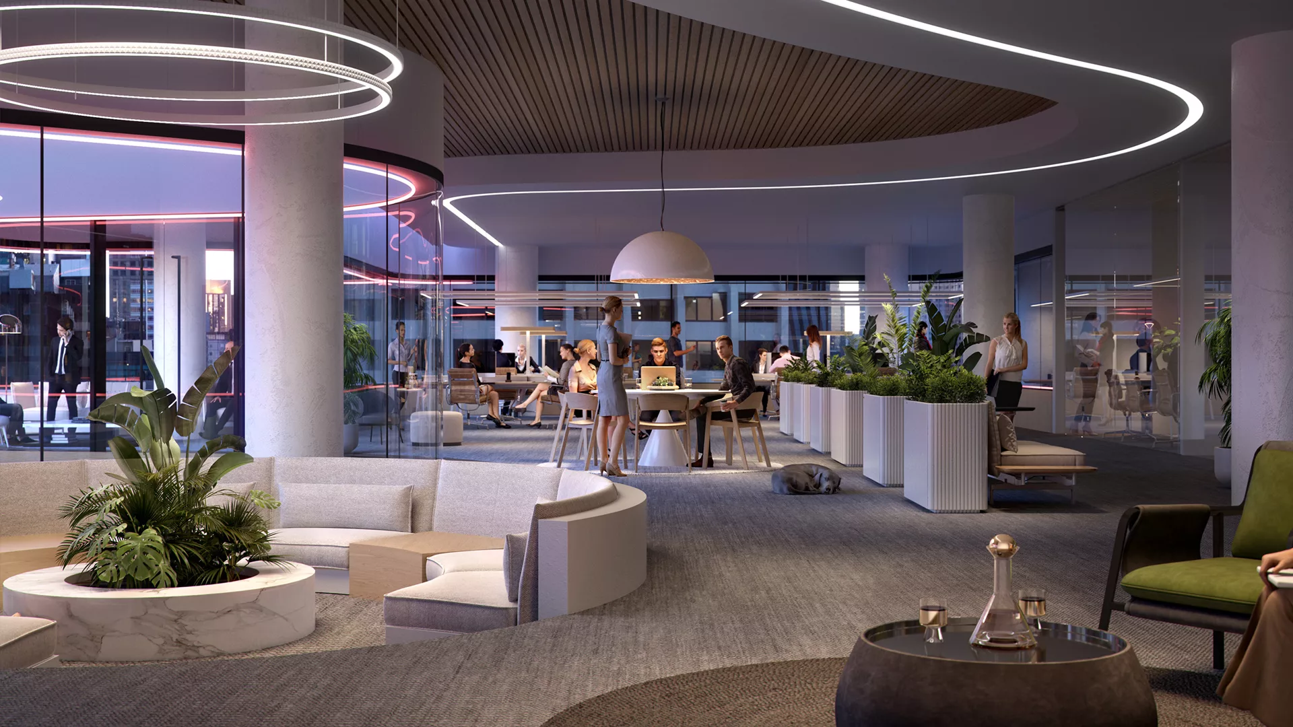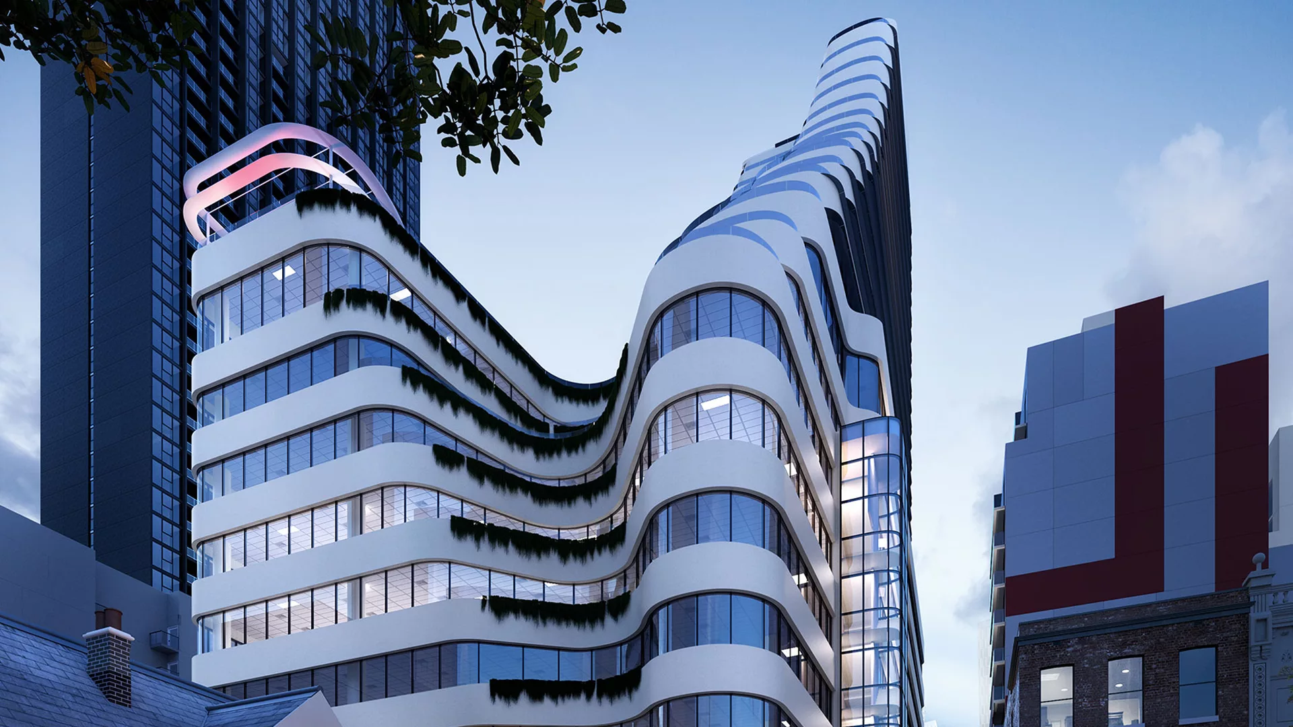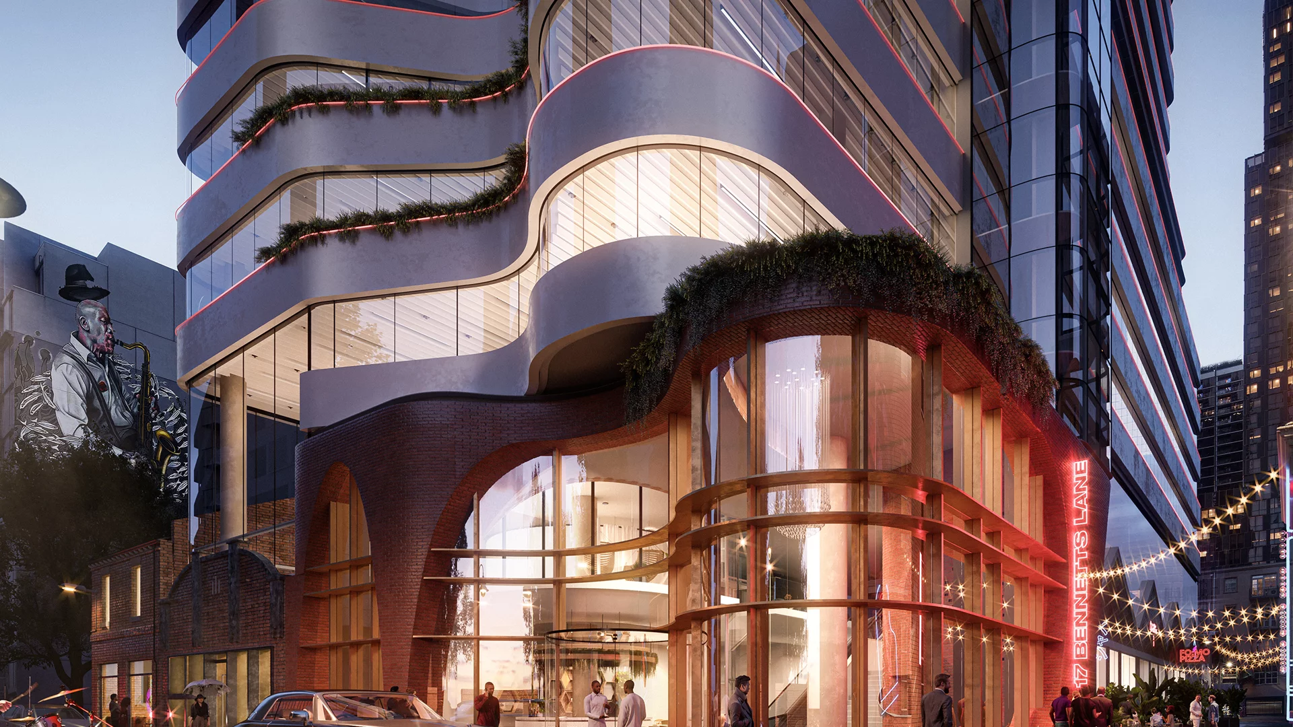Trusted partner for over 20 years of industry excellence.
Located at 17 Bennetts Lane in the heart of Melbourne’s Central Business District, this project is in close proximity to Melbourne Central, QV, the State Library, and RMIT.
The Bennetts Lane and Little Lonsdale precinct is an area undergoing rapid transformation, increasingly recognised for its innovative developments.
Inspired by the international concept of a ‘vertical village’.
Read more
This distinctive mixed-use tower aims to redefine the modern workspace. Encompassing 13,841 square metres, the building will provide premium end-of-trip facilities, two levels of retail and food and beverage tenancies, Grade A commercial office spaces, a function centre, and a rooftop bar. Bennetts Lane is set to establish exemplary environmental standards, boasting a 5-star NABERS rating and a 5-star Green Star rating.


Inspired by the international concept of a ‘vertical village’.
Read more
This distinctive mixed-use tower aims to redefine the modern workspace. Encompassing 13,841 square metres, the building will provide premium end-of-trip facilities, two levels of retail and food and beverage tenancies, Grade A commercial office spaces, a function centre, and a rooftop bar. Bennetts Lane is set to establish exemplary environmental standards, boasting a 5-star NABERS rating and a 5-star Green Star rating.


The design team demonstrated exceptional creativity by preserving the existing heritage building through adaptive reuse.
Read more
This strategy will transform a previously overlooked structure into a contemporary mixed-use commercial development.
Experts predict that 90% of new developments over the next decade will concentrate on renovating and reusing existing structures, a trend driven by the understanding that adaptive reuse projects are typically more time-efficient, cost-effective, and sustainable compared to constructing new buildings from the ground up.


The design team demonstrated exceptional creativity by preserving the existing heritage building through adaptive reuse.
Location
This strategy will transform a previously overlooked structure into a contemporary mixed-use commercial development.
Experts predict that 90% of new developments over the next decade will concentrate on renovating and reusing existing structures, a trend driven by the understanding that adaptive reuse projects are typically more time-efficient, cost-effective, and sustainable compared to constructing new buildings from the ground up.

